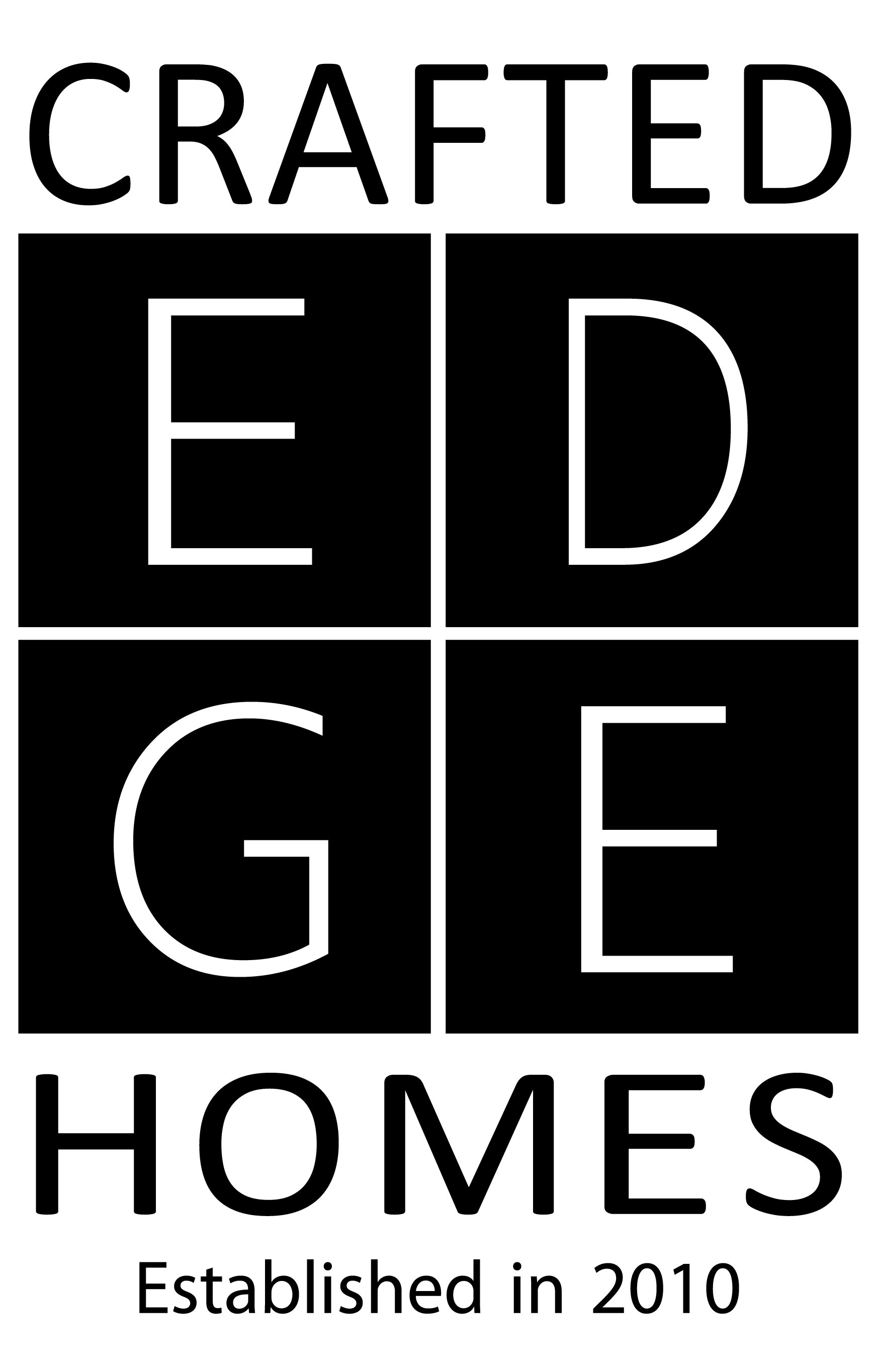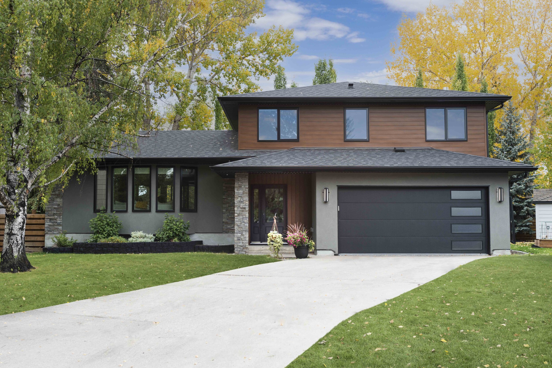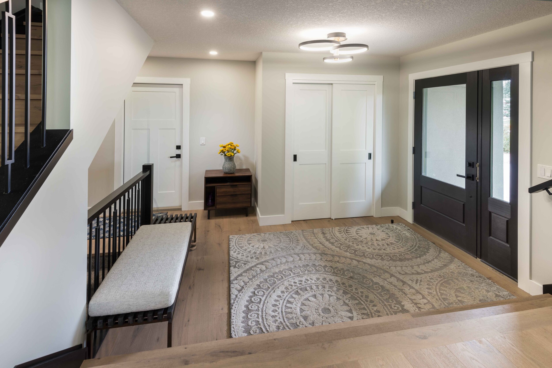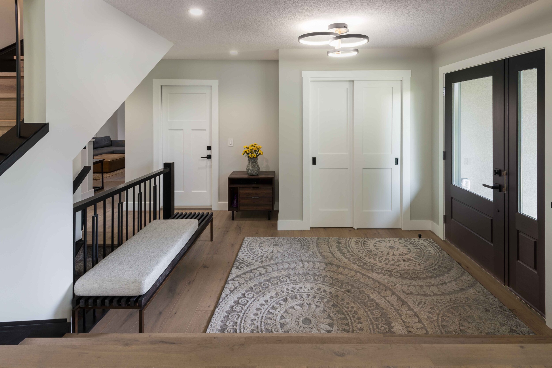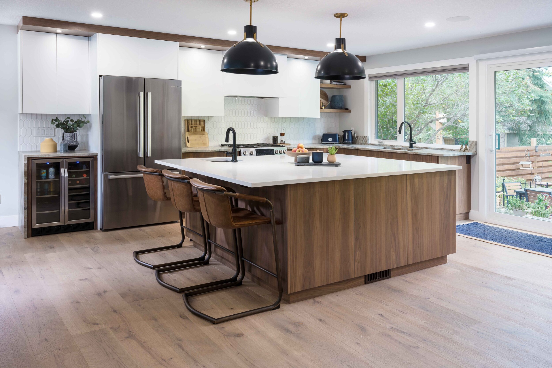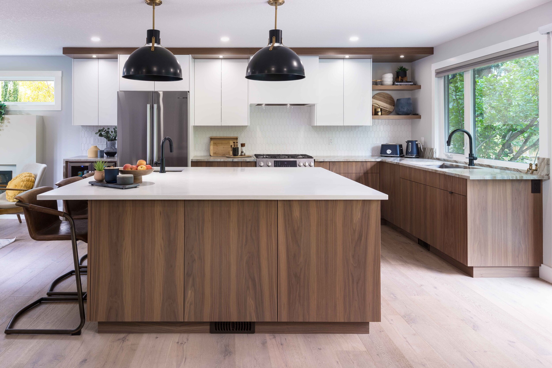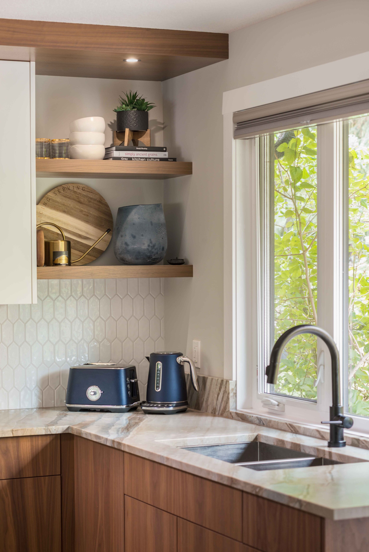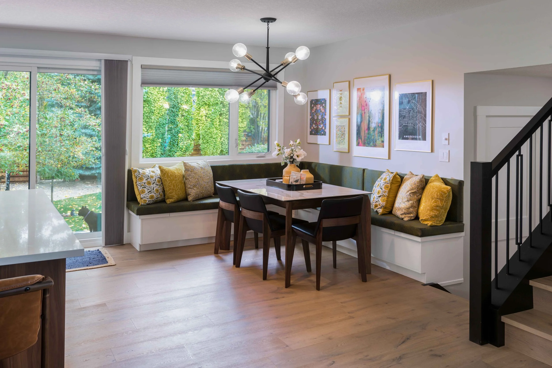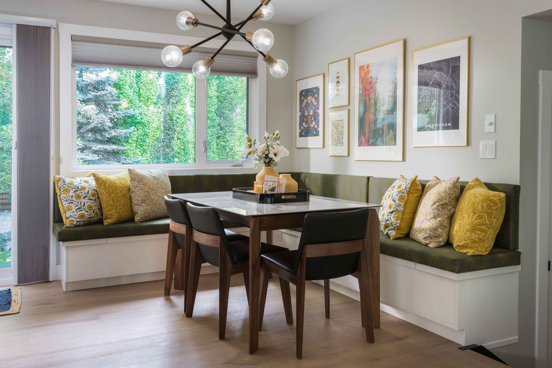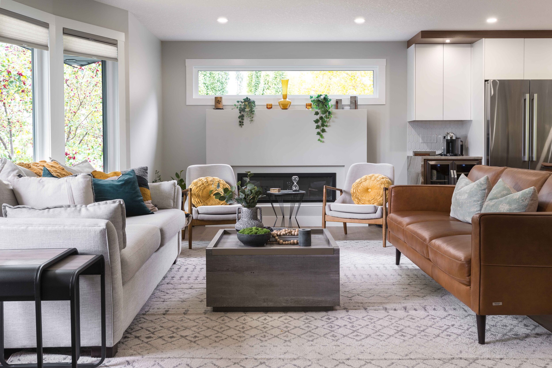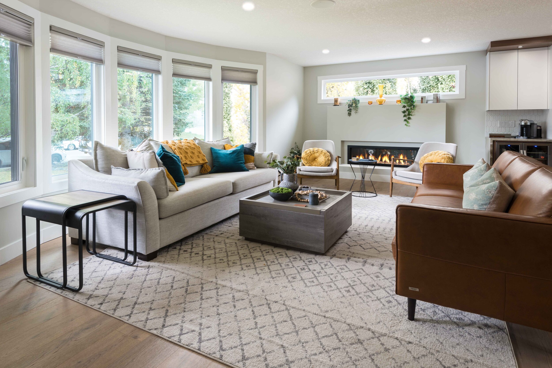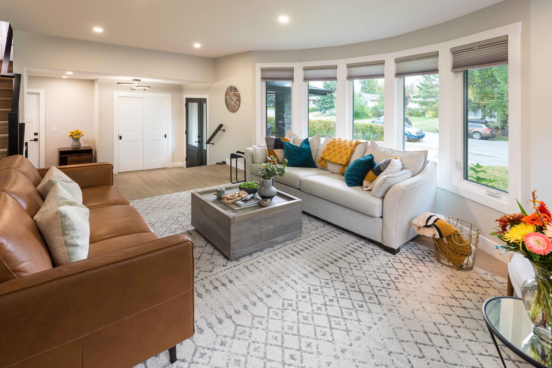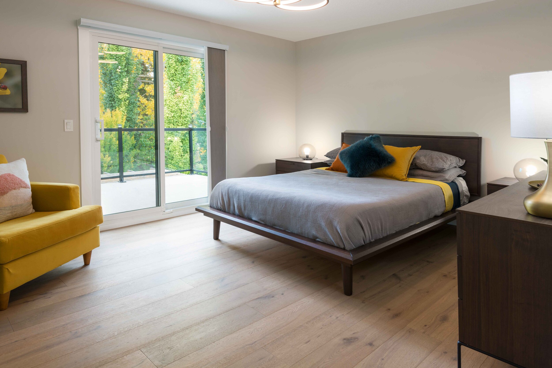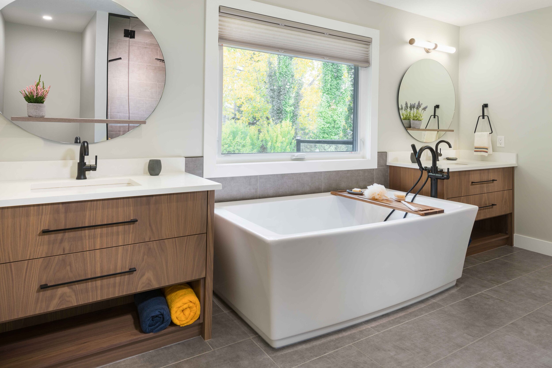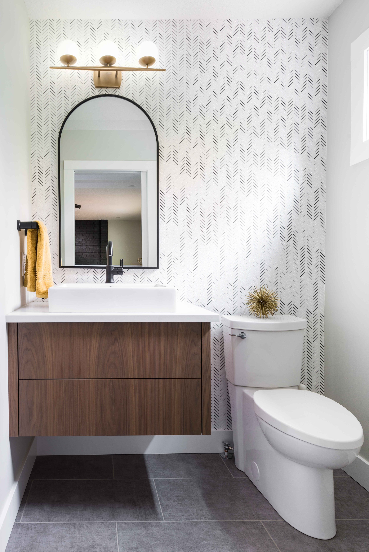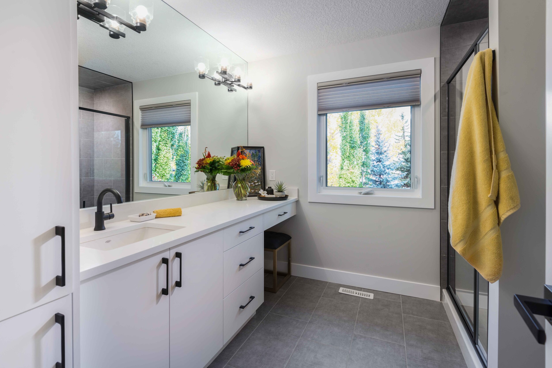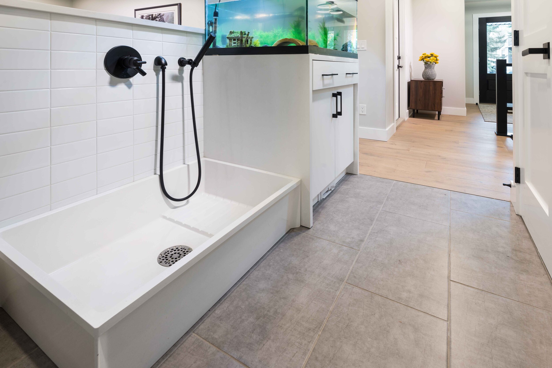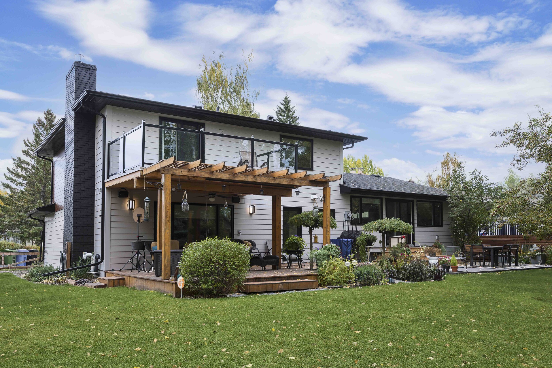INDUSTRIAL RETREAT
DALHOUSIE
INDUSTRIAL RETREAT
DALHOUSIE
This residence underwent a comprehensive transformation, starting from the very studs. Significant changes included the implementation of new mechanical systems and a revamped main-floor layout. The removal of a wall between the kitchen and living room allowed for the creation of an open-concept living space, showcasing the remarkable backyard. Oak hardwood flooring was introduced throughout, complemented by a redesigned staircase featuring a spinal railing with deeper treads for improved navigation. The kitchen boasts walnut cabinets, and a built-in banquette enhances the dining area.
The home received several small yet impactful touches, such as a convenient dog wash station, stylish wallpaper accents in the half bath, floating vanities in the powder room, and painted brick that imparts a modern feel. A free-standing tub adds a touch of luxury to the bathroom.
Exterior enhancements included a modern mix of materials, incorporating composite siding, architectural siding, and stucco. Triple-pane windows were installed throughout the house, accompanied by a fiberglass front door. The collaboration with Dawn Stringer for the design, combined with the dedication of our team, resulted in a home that exceeded expectations. We take immense pride in the successful transformation of this residence!
LOOKING TO START YOUR OWN HOME PROJECT?
Contact Crafted Edge Homes
michelle@craftededgehomes.ca
403.287.2225
