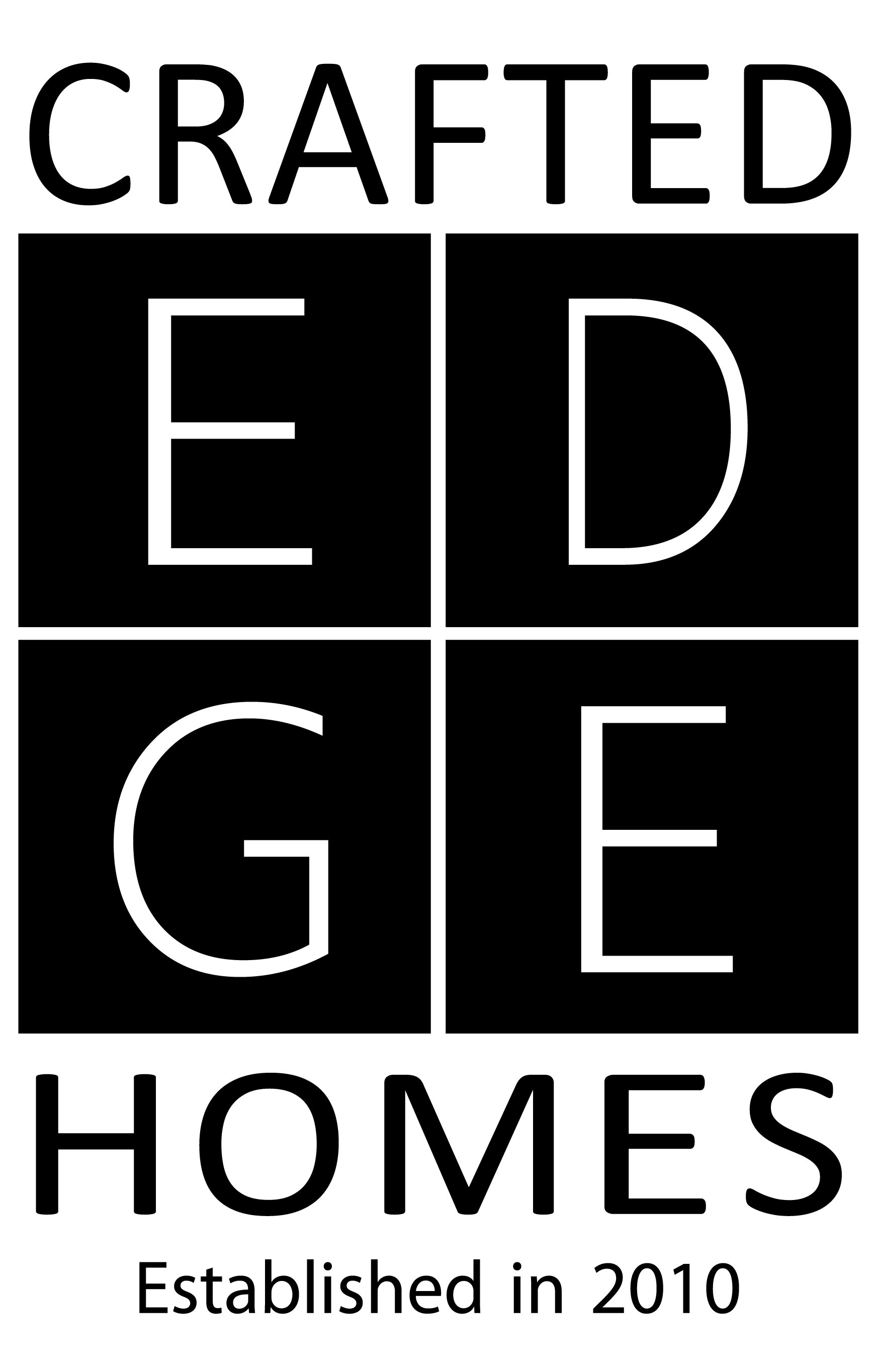STONE + BEAM
BONAVISTA 19
STONE + BEAM
BONAVISTA 19
This full-gut renovation completely reimagined both the main floor and basement, with thoughtfully designed front and rear additions that elevate both form and function. From the striking board-and-batten exterior accented with Hardie board details and new gables, to the open, vaulted great room featuring wood beams and 8’ black metal doors, every element was carefully crafted to create a home that’s as beautiful as it is livable. Oak hardwood floors flow seamlessly throughout the main floor, while strategically placed arches and architectural details add warmth and character.
The heart of the home — the kitchen and butler’s pantry — was designed with both style and efficiency in mind. Custom stained maple and painted cabinetry, rounded island edges, built-in appliances, and a farm sink all come together with a backsplash of solid-surface countertops and stone accents for easy maintenance. Dining and living spaces maximize natural light and clean lines, while the ensuite, guest bath, and main bath showcase arched mirrors, full-depth drawers, travertine floors, and open tile showers. A covered rear deck, gym area with wet bar, and carefully curated storage solutions complete this timeless renovation, making Timber Haven a home built for entertaining, comfort, and everyday life.
DESIGN | Dawn Stringer
PLUMBING | Canyon Plumbing
CABINETS | Prestige Custom Millwork
FINISHING | Regal Building Materials
PAINTING | Sunrise Painting
TILE | Siena Flooring
HARDWOOD SUPPLIER | Magna Hardwood
HARDWOOD INSTALLER | Unique Hardwood
LIGHTING | Carrington Lighting
FIRE PLACE (main floor) | TH Fireplaces
KITCHEN SINK | Blanco
KITCHEN FAUCET | Delta Cassidy
BATHROOM FIXTURES | Delta Plumbing Faucets
INTERIOR RAILING | Prestige Railings & Stairs ltd
RANGE | Fisher & Paykel
FRIDGE | Subzero
ENCLOSED DECK | Suncoast Enclosures
EXTERIOR | Hardie Siding
























